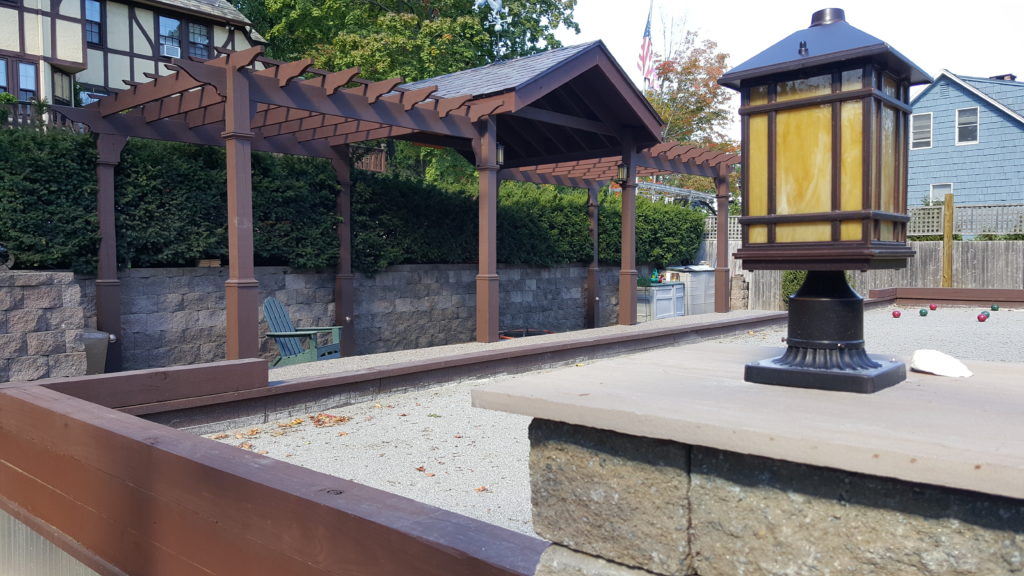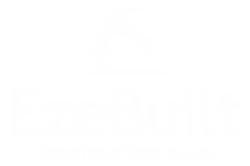
Completed Build – Veranda/Pergola V04. Recently finished project of one of our international customers. They were extremely happy with the final build with an outcome greater than they expected. The entire build went extremely well and all straight forward.
Our building design plans are designed to make it easy to follow.
- Our fully detailed building construction plans include all dimensions for cutting every component
- A full material cutting list is included for you to easily obtain material quotes – All the hard work has been done for you !
- All joint connections are designed using the old fashioned craftsmanship style – no metal brackets required where possible.
- All angle cuts, all notches, rebates, trenching etc. have all been worked out right down to the last millimeter !
- The design has been created using the latest state of the art 3D software to ensure that every part fits correctly.
- All you have to do is cut your building materials according to our to the fully dimensioned and detailed drawings.
- Once all members have cut and prepared, just assemble and fix like a jigsaw puzzle.
- We also provide the dimensions and quantities for the corrugated roofing (where applicable).
