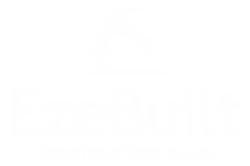Construction Plans
- Our fully detailed building construction plans include all dimensions for cutting every component
- A full material cutting list is included for you to easily obtain material quotes – All the hard work has been done for you !
- All joint connections are designed using the old fashioned craftsmanship style – no metal brackets required where possible.
- All angle cuts, all notches, rebates, trenching etc. have all been worked out right down to the last millimeter !
- The design has been created using the latest state of the art 3D software to ensure that every part fits correctly.
- All you have to do is cut your building materials according to my to the fully dimensioned and detailed drawings.
- Once all members have cut and prepared, just assemble and fix like a jigsaw puzzle.
- We also have provid the dimensions and quantities for the corrugated roofing (where applicable).
- For overall sizes, please view the images which show the measurements.
Format of Plans
- Our working design and construction plans will be supplied ready for printing in A4 and/or A3 size, for easy printing on most home printers. A3 size plans can be printed on A4, you just can’t scale off from it (not necessary any way).
- All plans have been drawn to scale and will print to scale (when printed on their correct sheet size) enabling quick dimension check by the builder – plans are extremely detailed.
- Every individual part of the design has been drawn to scale and they are usually on their own sheet.
- A final component drawing is provided to show the location of all parts.
- A full material cutting list is provided which you can also use to obtain material quotes and/or builders quotes.
- Unless requested otherwise, plans will be provided in Metric for Australian sales and Standard for American sales.
Copyright of Plans and Designs
- All our plans are copyrighted and bear the watermarks, logos and notification of copyright of SH Designs.
- © All Designs, Drawings, Intellectual Property and The Right to Redistribute remain the copyrighted property of SH Designs.
Hints and Recommendations
- I recommended you use either LOSP (planed smooth, treated and pre-painted), Permapine, or other rot and termite proof timber.
- Use only bolts and screws with a recommended coating for treated timbers to help avoid erosion of the fixings – I prefer to use screws rather than nails, a far better connection and no risk of hammer marks on the timber.
- Applying at least 2 coats of paint to all cut ends, notches etc. before assembly helps to ensure that no raw timber is exposed to the elements and thus protecting it further from water rot or termites.
- A light sanding between coats helps to give a great smooth painted surface.
- By fully painting the entire structure and letting it dry before placing the roof sheets on (if applicable) ensures that no paint gets on the underside of the roof iron, leaving a superior painting job for you to admire for years to come.
- Do as many cuts as possible using a miter saw where possible, this will give a nice straight cut and better surface for painting.
- Please follow all safety guidelines when using power tools and machinery.
Footings and Ground Levels (if applicable)
- All designs are based on a flat and level ground/site. Any variations with the level will need to be taken into account before cutting any posts to length.
- Footing sizes (if applicable) can vary depending on your wind zone, terrain category and site location; and are the responsibility of the buyer to establish.
Council Approvals (if required)
- Please check with your local council if planning and/or building approval is required before commencing construction.
- You may be required to lodge a small application for planning and/or building.
100% Satisfaction
- We strive to give the customer 100% satisfaction – Just like we would expect if we were purchasing for ourselves.
- If you are at all not happy for some reason, please contact us immediately so we can try and resolve the issue.

Comments are closed, but trackbacks and pingbacks are open.